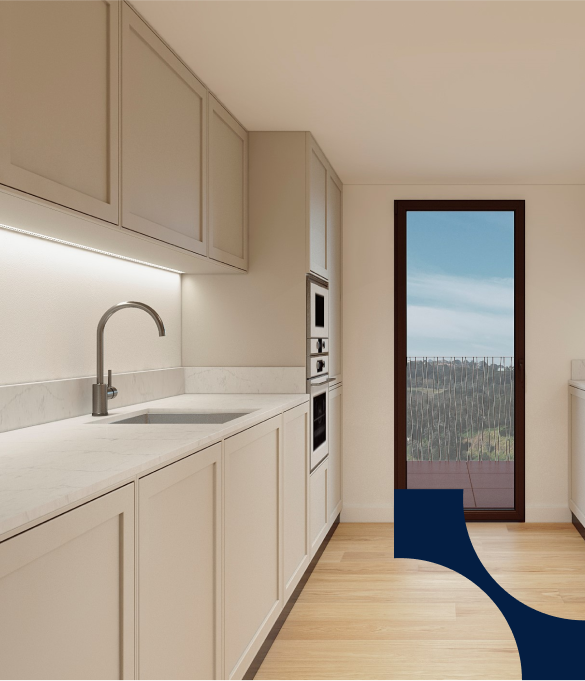T2 Layout
More info.

DESCRIPTION
The functionality and style you seek reside here
Designed to optimize every space, the T2 apartments perfectly combine modern aesthetics with a practical, cozy, and bright atmosphere.
T2 LAYOUT
An open door to your well-being
In addition to the fully equipped kitchen, the T2 apartments feature an integrated living and dining area, two spacious bedrooms, and two complete bathrooms with high-quality finishes. Reserve style and practicality for your life.

Disclaimer: Reference floor plan for a 1-bedroom apartment. other layouts available
Características
O essêncial para viver com conforto e elegância

Garagem

Cozinha Equipada

Varanda privativa

2 Quartos

2 WC
HIGHLIGHTS
The utmost attention to the smallest detail



FINISHES
Quality that is felt to the touch

Cielings and walls
Ceilings painted in white.
Walls painted in white in social areas and bedrooms
Ceramic walls with anti-fungal paint in sanitary facilities

Pavements
Floating-type flooring in social areas and bedrooms
Ceramic flooring in sanitary facilities and kitchens

Sanitary ware
Sanindusa or equivalent brand
Vanity unit with wood-like finish
Chrome-finished taps of Ofa or equivalent brand

Kitchen
Teka or equivalent brand appliances
White painted
Composite material countertops
Áreas Exteriores
Facade painted in a dusty orange-pink color.
Thermal break frames and double glazing.
Exterior blinds with thermal insulation slats.
Balconies with metal railings.
Interior Common Areas.
Lighting with motion sensors.
False ceilings.
Ceramic flooring.
lSecurity doors with laminated panels.
Lights
Spot lighting in common areas and sanitary facilities
White-colored power outlets and switches
Video intercom.
Private parking
Automatic gate with remote control
Car and bicycle parking.

T3 Layout
Open the door to your imagination and discover a new world to live in.
The ideal option for those seeking the best for the whole family.


